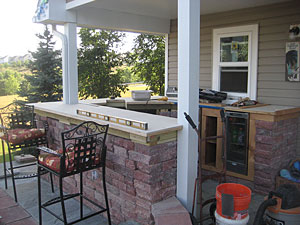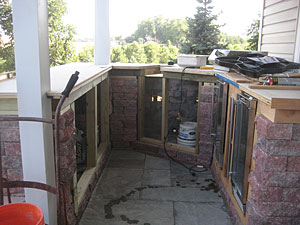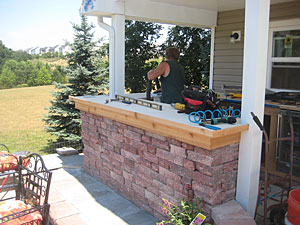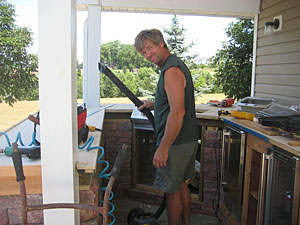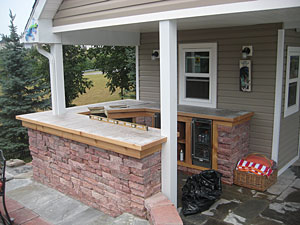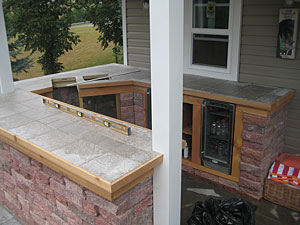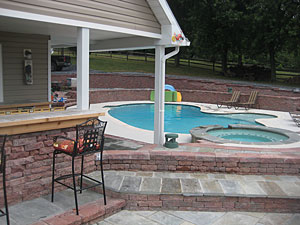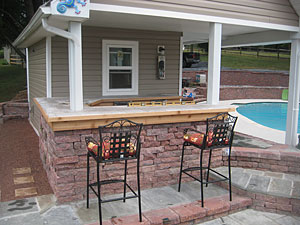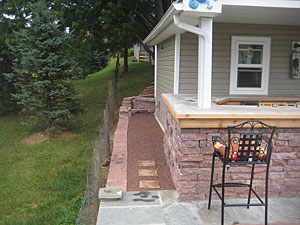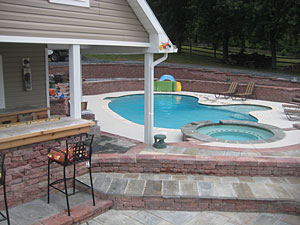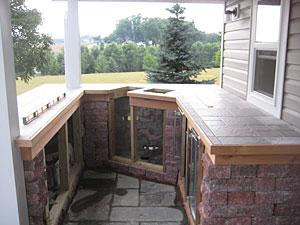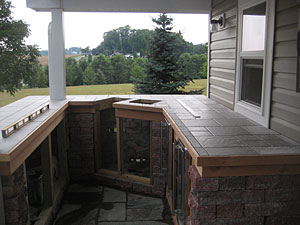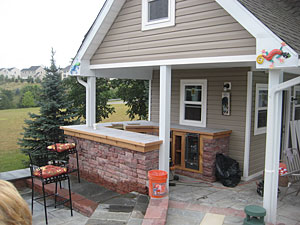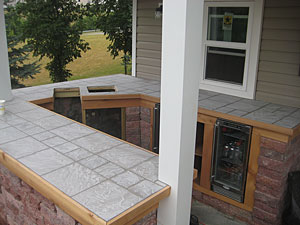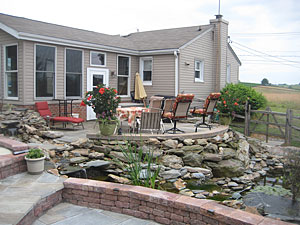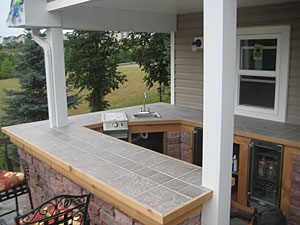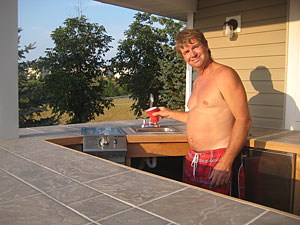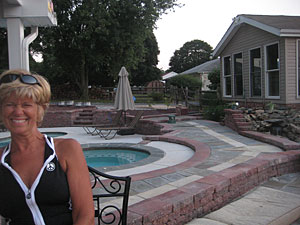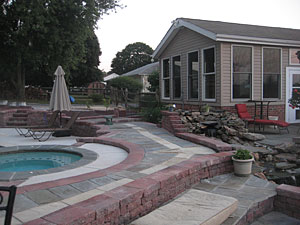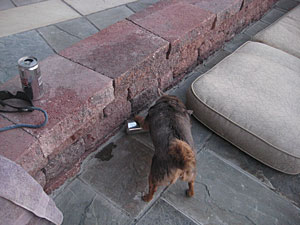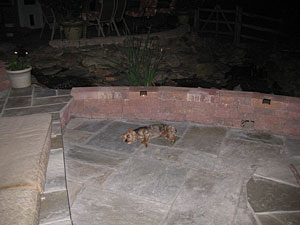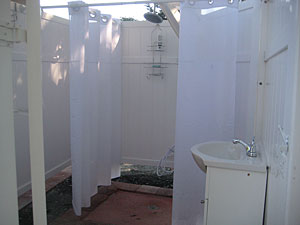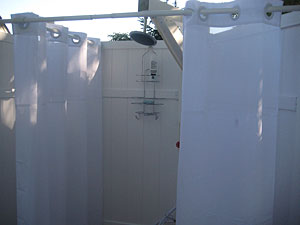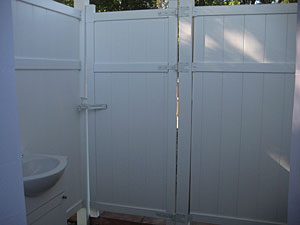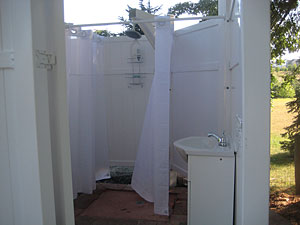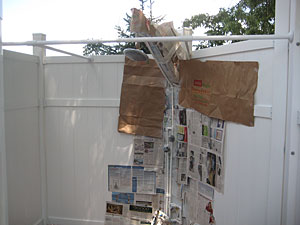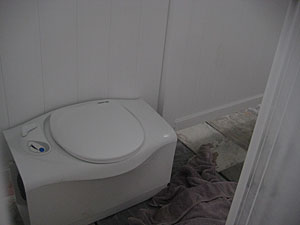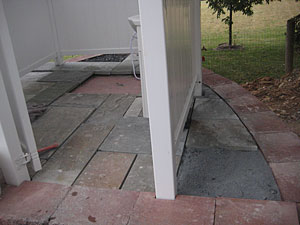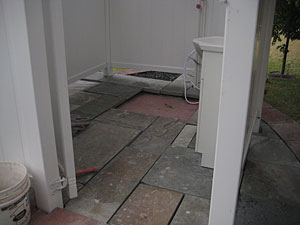|
Day 339 - Yesterday, I picked up plywood and finished the top and got it ready for trim and tile. It was a long hard day, but got it completely ready for trimming today. This is the beginning of the day.
|
Day 339 - This is the inside of the bar getting ready to trim it out. We went out and picked up cedar and tile for the remaining work for this weekend. |
|
Day 339 - After trimming out the entire bar and cleaning up.
|
Day 339 - Yep, that's me cleaning it up and getting it ready for tile tomorrow. |
|
Day 340 - Finished product. It was a little low on the outside right, so I raised the trim and will tile a little higher in that area. I had Lana run out and get two more boxes of tile that we were short. I laid all the tile out and came up with a design and began working on the tile.
|
Day 340 - Closer view. Had to run a lot of treated 2x4's under the trim, but it really turned out nice and ready for tomorrow's tiling. |
|
Day 340 - Looking from the end of the firepit out toward the pool.
|
Day 340 - Looking from the end of the firepit out toward the back of the pool house. |
|
Day 340 - Overall, I'm very happy with the outcome of the design of the bar. We did move the sink to the side of the burner and elected due to space to NOT put in a grill.
|
Day 340 - The chairs seem to have little room to move backward. The easiest fix is to extend the mortared bluestone from the outside wall around the bar area and overlap the bluestone over the caps. may have to do that next year. |
|
Day 341 -Here is the finished product all grouted and cleaned up.
|
Day 341 - Lana came back and indicated that the lady at Lowes said that this porcelain tile wouldn't last. Bah!!! I'll make sure I have a good waterproof cover on the bar over the winter and it will do fine! This is a view of the laid tile of the inner part of the bar. |
|
Day 341 - View of the bar from the outside with everything completed.
|
Day 341 - And a closer view of the outside bar. |
|
Day 341 - A view back to the house sitting at the bar.
|
Day 341- Overall view of the completed product with the sink and burner in place. I re-routed the plumbing from the outside bar to the side bar for the sink today and have the drain plumbed in. Should have running water tomorrow. Will caulk and complete the top of the bar this week. Next, we'll have to add cabinet doors on the inside and shelves, but may be working on the shower next weekend. We'll see. |
|
Day 343 - Finally get an opportunity to pour a glass of water from our newly plumbed sink.
|
Day 343 - "Piece girl" enjoying the bar. |
|
Day 343 - A shot from the bar area over to the pool room.
|
Day 343 - She is hungry and thirsty for anything FULL-TIME!!! |
|
Day 343 - He's just happy to be near us relaxing in the evening.
|
Day 353 - The shower construction is near completion. It's functioning completely but need a little trim, painting and floor laid. |
|
Day 353 - The shower head comes straight down giving you a raining sensation. I took my first today and it felt great!
|
Day 353 - Looking from the shower to the entrance. Our sink works well. One more weekend and it should be 98% complete! |
|
Day 353 - It's a tight fit once you enter, but all the amenities needed to eliminate inside traffic to the house.
|
Day 353 - Decided to paint the CVPC to get it the same color as the fencing. |
|
Day 361 - Worked on the shower enclosure this weekend. Got a toilet from a friend's RV store and placing it in the shower to eliminate inside traffic.
|
Day 361 - Installed bluestone flooring within the shower. Had to mortar all this stone near the shower area. Still need to grout the joints and add a few more pieces. |
|
Day 361 - Really starting to take shape, but we still have a LOT more bluestone to add
|
