|
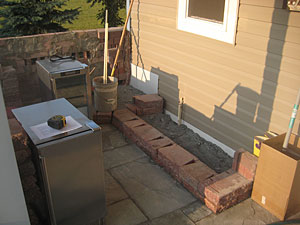
|
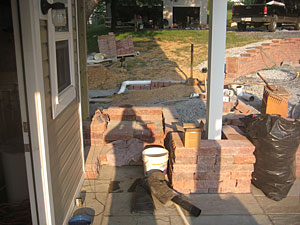
|
|
Day 317 - Received both the refrigerator and ice maker. Now it's time to get the plumbing and electric in for both. Spent a lot of time today getting supplies from Irwin Stone and Home Depot.
|
Day 318 - Worked yesterday and today on getting the wall started in the shower area. There was a LOT of plumbing also required prior to getting the wall built. That's very time consuming and awkward for me. |
|
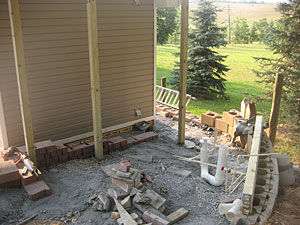
|
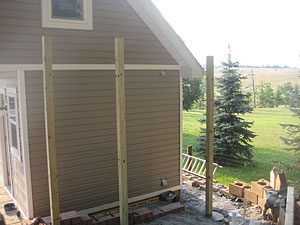
|
|
Day 318 - Got 4 of the 8 posts up today. Decided to get them down as deep as I could and then pour a cement footer. Also got all the plumbing in place for shower and sink. All of this will drain into a home made french drain. I'm going to get a garbage can buried near the out spout and fill it up with gravel.
|
Day 318 - These posts appear high now, but once I get this area built up, there won't be too much to cut down. |
|
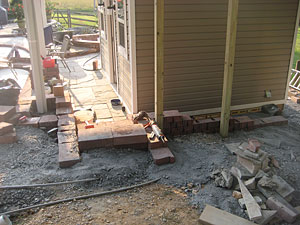
|
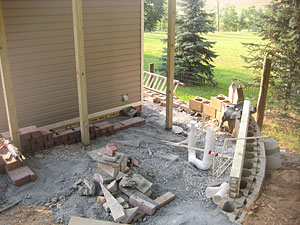
|
|
Day 318 - These steps are a little awkward and confusing. I think I've got the right height on one side, but the other is one block higher. I'm going to run out of block again prior to finishing it.
|
Day 318 - The back end of this wall will be awkward also. I've got at least two steps going up to mate with the other side of the shower area. |
|
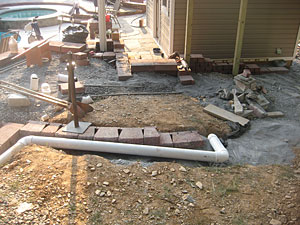
|
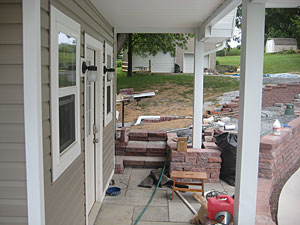
|
|
Day 318 - This pipe mates in with the original pipe behind the back wall. I should be completely done with drain pipe until we finish the area near the back entrance to the house.
|
Day 319 - After two days of work, this perspective doesn't add too much from what you saw the other day. |
|
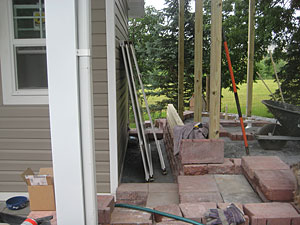
|
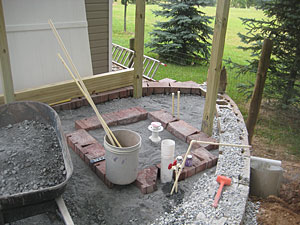
|
|
Day 319 - This is a view of the narrow walk way to the back end of the pool house. The shower walls will be placed on the right of the wall. This walkway will serve as another entrance to the firepit area for those that can't negotiate stairs well. The pipe that sticks out of the wall on the right feeds into a buried 55 gallon trash can full of drain stone covered with a rubber pond liner. This will act like a septic draingage system.
|
Day 319 - The shower stall is ready to be poured for a shower pan. I got the drain for the sink a little too close to the shower stall, After reducing the pipe, this should be OK. The sink will be quite close to the wall and the entrance to the shower. |
|
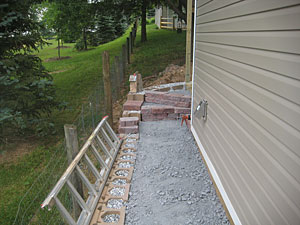
|
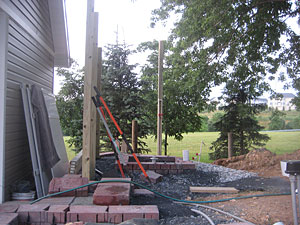
|
|
Day 319 - Back of the pool house with gravel placed. I spent all day Saturday and all day Sunday hauling wheel barrows of crusher run. I estimate I ran at least 30 loads. The only thing remaining on this back wall are caps and bluestone. This will take a while to get completed. Maybe later in the Summer or Fall.
|
Day 319 - Looking from the pool into the shower area. I've got 4 of the 8 posts placed already. Tomorrow, we'll have one of the walls up to see how easy it goes. |
|
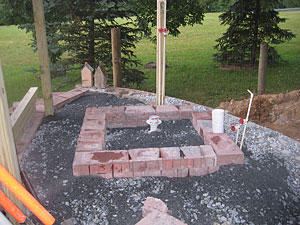
|
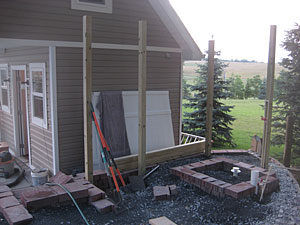
|
|
Day 319 - Shower plumbing is complete. Now we have to place the wall. Find a piece of azec for shower handles and shelve.
|
Day 319 - Walls are itching to get up. We only got 3 panels, so only about 1/3 of the shower will be completed this week. |
|
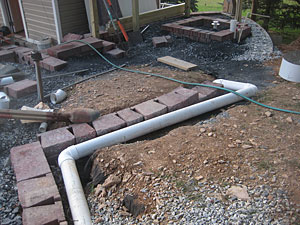
|
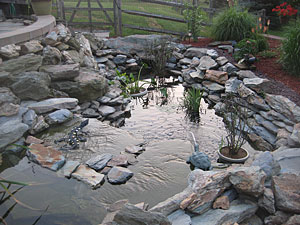
|
|
Day 319 - Overall view of the shower area. One more course of block and caps are required on the top. That will be the end of the wall. We'll use the cobblestone left over from protecting the wall this winter and make 2' square steps to the garage in the grass. A project for Summer/Fall.
|
Day 319 - A view of the pond from the steps. It's starting to fill in. |
|
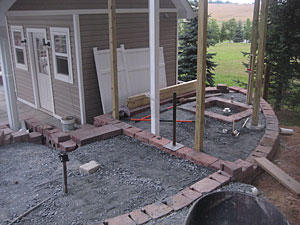
|
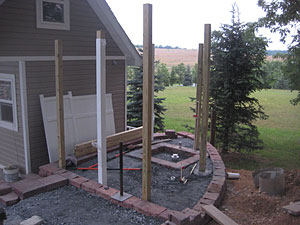
|
|
Day 329 - The shower enclosure is taking shape. Got all the posts in place with a LOT of cement added.
|
Day 329 - All the gravel is in now and the walls are almost complete except for the caps that I need to purchase. |
|
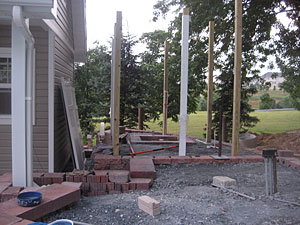
|
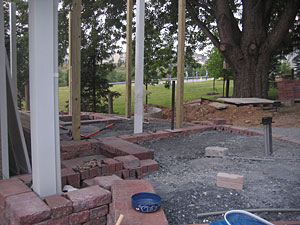
|
|
Day 329 - The door entrance will be on the right of the white post. Got the door made but need to purchase a few more panels to complete the walls.
|
Day 329 - The area in front of the shower room needs more gravel, more caps and lighting plumbing run a little further. |
|
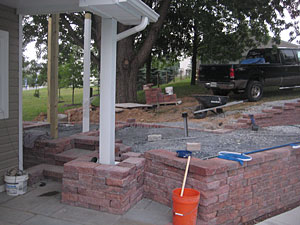
|
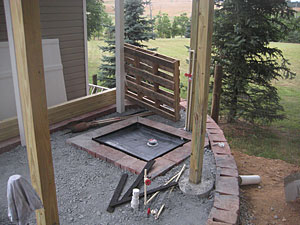 |
|
Day 329 - Starting to take good shape. Our next step is to fill in all the crush and run areas with red crushed stone as a temporary cosmetic improvement. We'll finish with blue stone next year.
|
Day 330 - Working on the shower pan today. Poured the concrete base yesterday. Now getting ready to pour the top. |
|
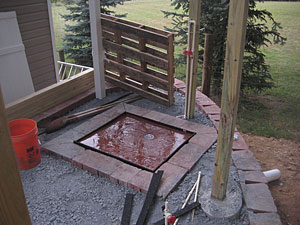
|
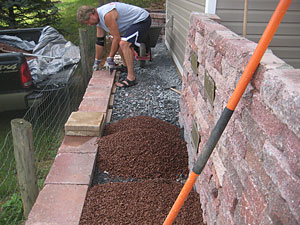
|
|
Day 330 - Didn't pour as great as I would have liked it, but I did like the color on how it turned out close to the block color.
|
Day 331 - Rather than placing bluestone in back, we decided to put crushed red stone. Capped the remaining part of the wall. The only caps remaining to do are those around the shower enclosure. |
|
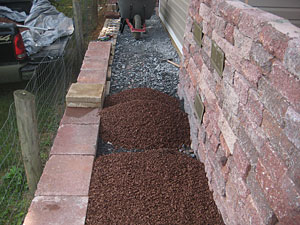
|
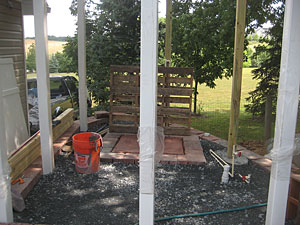
|
|
Day 331 - Shoveling in the stone into the wheel barrow and then unloading it.
|
Day 331 - Shower enclosure with dried shower pan and all the posts in place. |
|
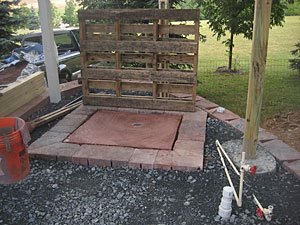
|
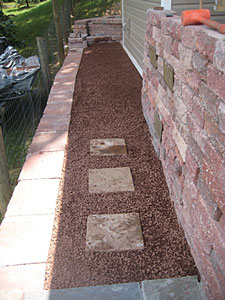
|
|
Day 331 - Close up of the shower pan. It will serve it's purpose.
|
Day 331 - Stone laid out with walking blocks. Most likely will eventually finish this with bluestone. |
|
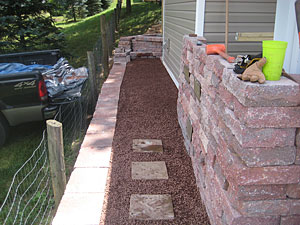
|
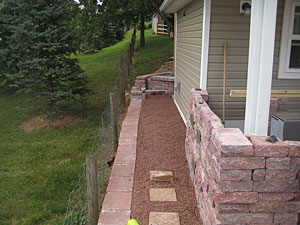
|
|
Day 331 - Longer view of the same thing. Not too bad.
|
Day 331 - Wider view of the back. |
|
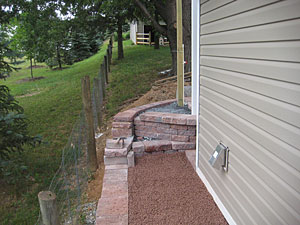
|
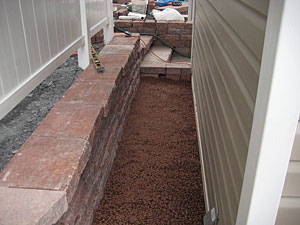
|
|
Day 331 - The transition of this back end to the shower area was a little difficult to get right with the caps. Still have a little more to complete.
|
Day 331 - This is the walkway between the pool house and the shower area. |
|
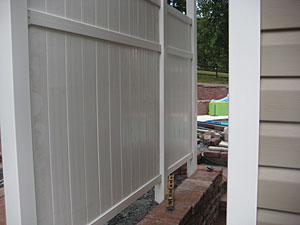
|
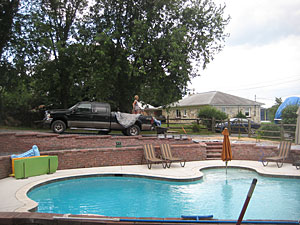
|
|
Day 331 - And the wall of the shower area in place. Got 1/3 of the walls done so far. It was tough screwing those panels together.
|
Day 331 - Lana shoveling out stone to just simply make that area look a little more presentable. |
|
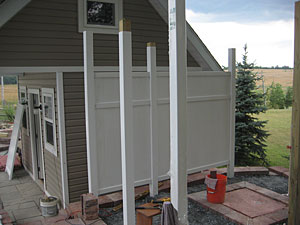
|
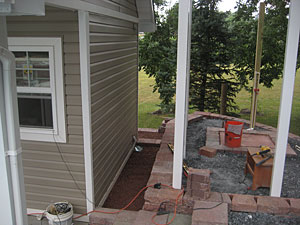
|
|
Day 331 - And the wall of the shower area looking back toward the house.
|
Day 331 - And the walkway between the pool house and shower area looking from the pool side. |
|
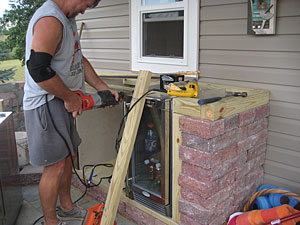
|
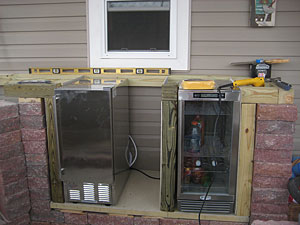
|
|
Day 332 - Bar area construction begins today. I'm framing out for both the refrigerator on the right and the ice maker on the left.
|
Day 332 - Both the ice maker and refrigerator are now in place. |
|
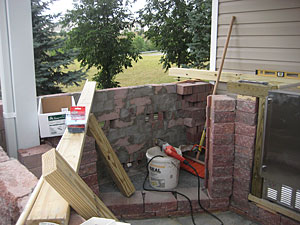
|
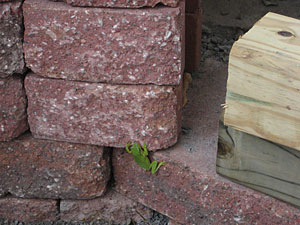
|
|
Day 332 - We're only going to have enough room in this area for burner unit. The remaining will be storage and access to the back of the ice maker. It will be a nice bar top.
|
Day 332 - We had a little friend (Tree frog) come visit. First one I've seen for quite some time. They look so COOL! with their webbed feet. |
|
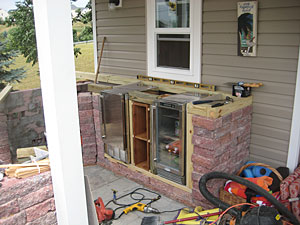
|
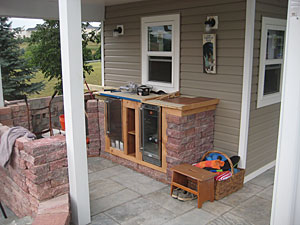
|
|
Day 332 - Starting to add the top to the right section of the bar.
|
Day 332 - Table top in place. We're going to take that tile back. It doesn't contrast too well. Work on the remaining bar a little tomorrow and all next week. |
|
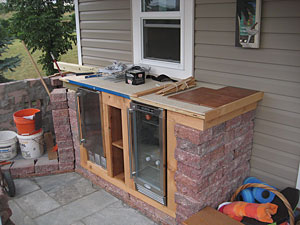
|
|
|
Day 332 - Close up of the finished area of the ice maker and refrigerator. All remaining is the ceramic tile top that will be completed when all the framing is completed all around the bar.
|
|