|
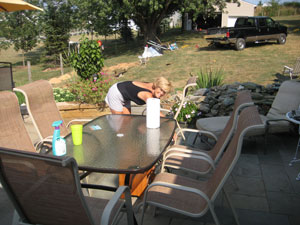
|
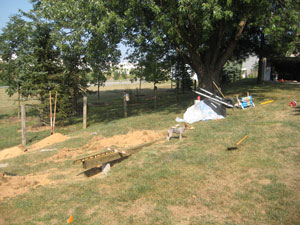
|
|
Day 16 - We had to go out and look at furniture for
the pool After our trip, we came back with a dining set for the existing
porch and 4 lounge chairs that remain in the garage in back. Lana is
a Happy Girl.
|
Day 16 - It begins here. As I first thought that I'd put
a 10x12 shed up with minimum clearance from the fence and enough room
on the foreground to extend the existing pond as an overlooked area. Guess
what, nothing ever turns out as you plan it, but the end result isn't
bad. Rottie was always a major part of the pictures, but when any tools
came out, he went in - a little gun shy. |
|
|
|
|
Day 16 - Dug 6 concrete pillar foundations to lay the
4x6 on to begin with. It's as level as I can get it. I think I've got
a little ADD when it comes to leveling items.
|
Day 16 - Looking from the existing porch, working hard
at trying to get these beams in right. |
|
|
|
|
Day 16 - Starting to get everything set with the frame.
Since I don't build things too often at all, I measured the outside
diameter of the framing to 10 x 12 not allowing for plywood. Just a
little wasted wood later down the road. Learn as you go. It was extremely
hot out during this timeframe (High 90's).
|
Day 16 - Coming along and getting the floor joists properly
aligned. The Passlode gun is a hand saver. Bought it a few years ago and
it's paid for itself several times over for the ease of use compared to
the old-fashioned hammer and nails. |
|
|
|
|
Day 16 - I'm including all pictures so there will be
some redundancy. This is a view toward the existing porch and pond.
|
Day 16 - Same as above. |
|
|
|
|
Day 16 - During the entire construction, Lana would
always go back and take photos of our current pond. This pond was built
several years back from rock taken from our neighbor's basement. Most
of these were hauled in by both of us, (Except the real big ones) truckload
by truckload.
|
Day 16 - The pond is approximately 10'x20'x3'D and houses
4 Koi, 4 gold fish, 4 Shebunkin's and many MANY minnows and anyone else
that wants to come visit. A water fall begins to the left and comes down
into two areas prior to falling into the pond. The entire hole was dug
out by me shovel by shovel, wheelbarrow by wheelbarrow. |
|
|
|
|
Day 16 - We always have finches coming to visit and many
other birds.
|
Day 16 - This is a view from the other side looking
out to the future pool house.
|
|
|
|
|
Day 16 - Had to get enough joists on to try placing one
floor sheet to see how square I am. It turned out pretty good
|
Day 16 - We had a portable hot tub surrounded by a Celtik
wall. Sold the hot tub and tore the wall down. They were glued down
so Lana has the privilege of cleaning all the wall material. We'll be
using it again and actually it will travel all over the yard but eventually
be laid close to where it is now.
|
|
|
|
|
Day 16 - Lana still hard at work and my day is complete.
|
Day 16 - Look where we started. Wait till you see where
we are now. |
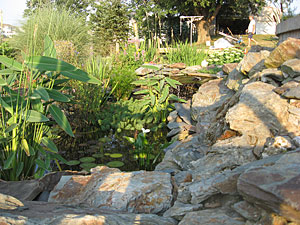 |
|
|
Day 16 - A view from the front yard looking back at
the pond in full bloom
|
Day 16 - Another view. The shed construction is in the
far background. |
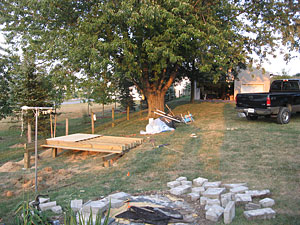 |
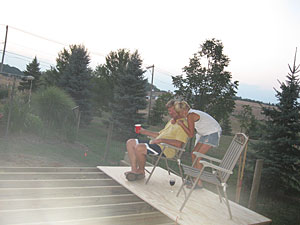 |
|
Day 16 - The hot tub is completely gone and the pool
house is on it's way.
|
Day 16 - After a long hard day, we sat in our new pool
house. |
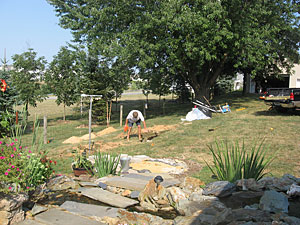 |
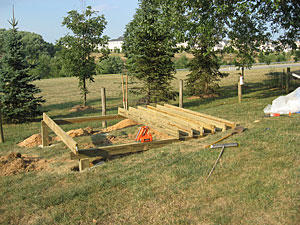 |
|
Day 16 - A little out of sequence, but just starting
on the construction.
|
Day 16 - Later in the day, got it to where now we're ready
to dig for the pond pumphouse to go underneath. |
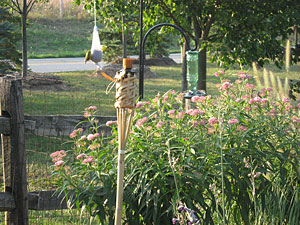 |
|
|
Day 16 - Another picture of the finches that come to
visit often during the summer.
|
|