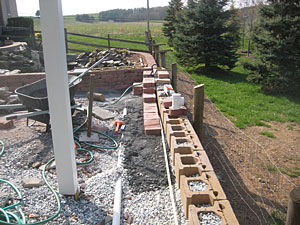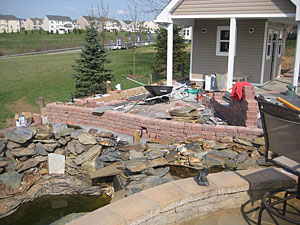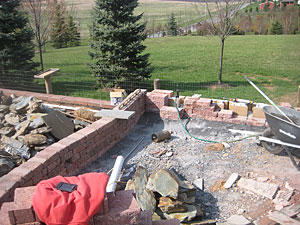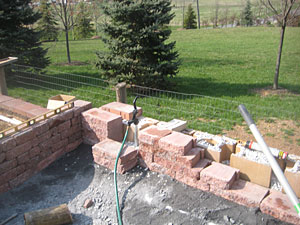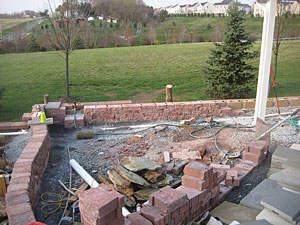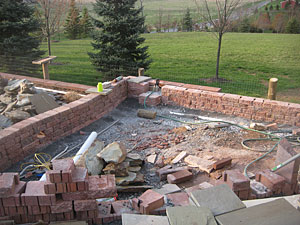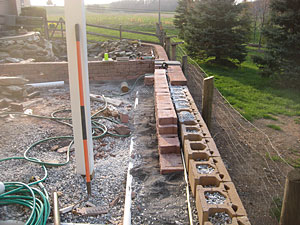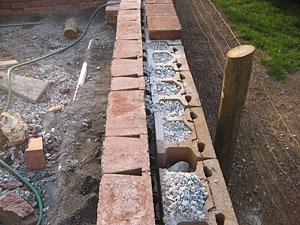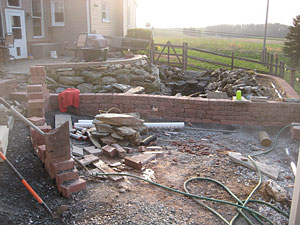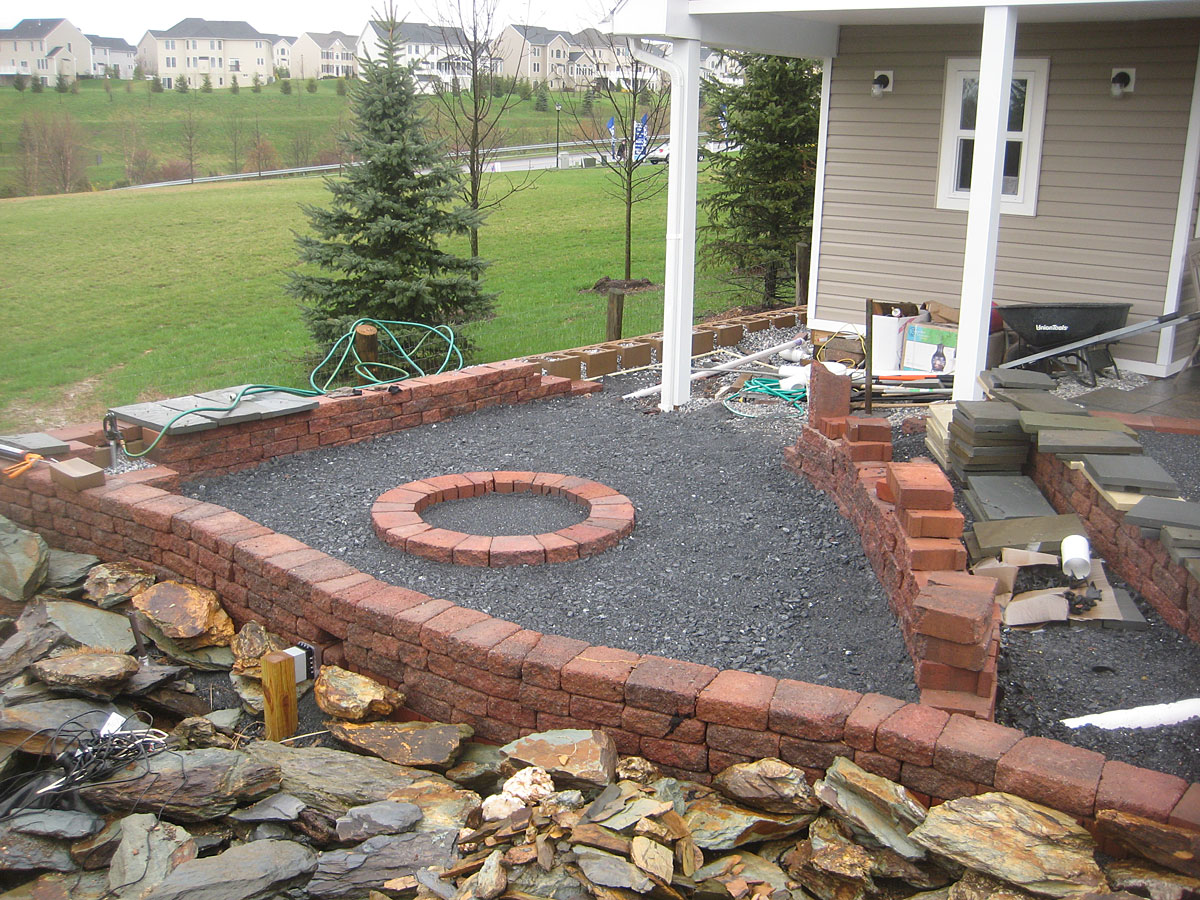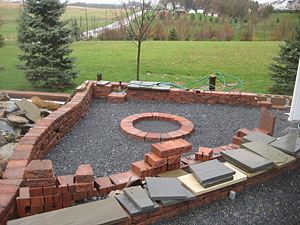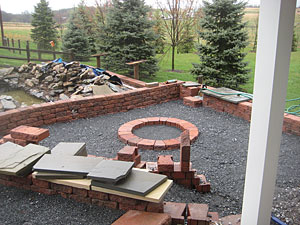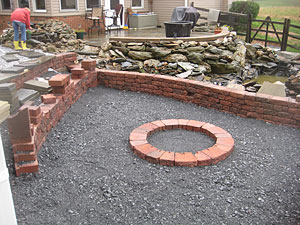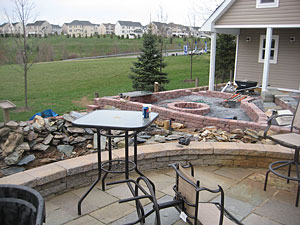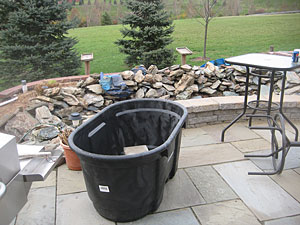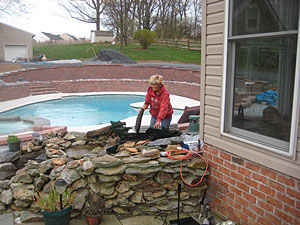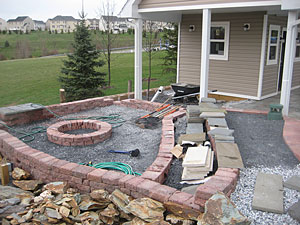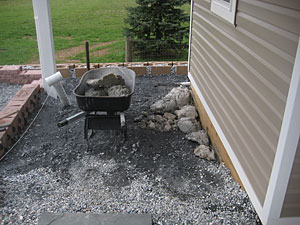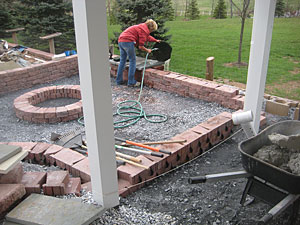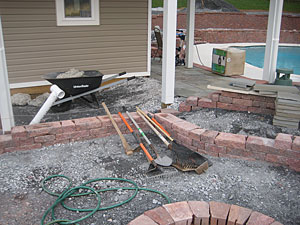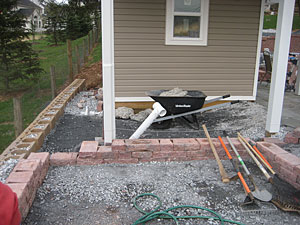|
Day 262 - Since the fire pit area is sunken, I had to build a double wall and decided to make seating along this area. Extending this wall to the bar area.
|
Day 262 - Trying to get this entire area cleaned up by the end of the weekend. Had a load of crusher run delivered today to fill in the entire area around the pool house. |
|
Day 262 - Putting Celtik caps on outside of wall and building wall on inside. Going to mortar in Bluestone on top as extended seating. |
Day 262 - This area was a little awkward since the faucet isn't high enough. Simply extended out the block and placed drain stone under the faucet. |
|
Day 262 - Further progress with the wall. I thought this would be the last pallet of celtik wall, but it looks like we'll need one more pallet.
|
Day 262 - This entire area is a mess, but will be cleaned up shortly. |
|
Day 262 - There is a small spacing between both walls where the water line for the misting system in the pond area runs.
|
Day 262 - This gives a good idea of how the outer wall is filled in with drain stone throughout. I'll have just enough drain stone to finish the wall on the other end in a couple weeks.
|
|
Day 262 - I extended this wall out to contain the entire firepit area. It appears there will be a good amount of room in this area for a nice fire night.
|
Day 263 - This is at the end of the day. Didn't take any incremental pictures. Lana and I cleaned out the pond in the rain and laid the first course of the fire pit and put the final layer of crusher run in this area. It rained ALL DAY!
|
|
Day 263 - From a different perspective.
|
Day 263 - There will be seating all along the area where the blocks are stacked in the front part of this picture.
|
|
Day 263 - I'll be working on the left side tomorrow. This will extend into the bar area.
|
Day 264 - This is a final view of Sunday's work. Got the bar wall started and finished the extension of the seating on the right. Tied in the bar to the left wall also.
|
|
Day 264 - This trough will be used to transfer our fish when we repair the cover in the pond. It can also be used for a big party to store drinks, etc.
|
Day 264 - Lana cleaning out the filter medium for the pond filter.
|
|
Day 264 - A closer view of the work. The area between the two walls on the right will be seating. It will be blue stone top. The second layer of the firepit was added by Lana also. Ran out of block. Have to finish up next week.
|
Day 264 - Began filling in the bar area with crusher run. I also took the excess junk from the Pool builder and threw it in here. That was always irritating Lana that they left this stuff.
|
|
Day 264 - The wall in the front of this picture is the front of the bar. Another wall will be in front of that to be the inner wall of the bar. That will start next weekend.
|
Day 264 - The seating on the right will tie into the bar wall as shown from the front.
|
|
Day 264 - The bar will be L-shaped. We'll have a grill on the back end of the pool house and lounge area in front. The entire bar construction will continue next weekend.
|
