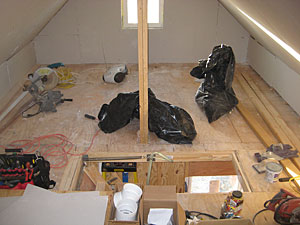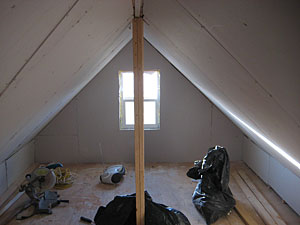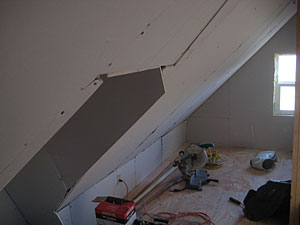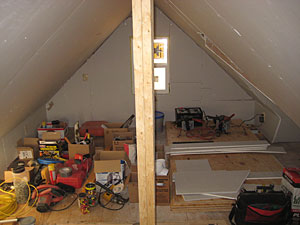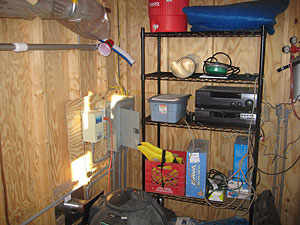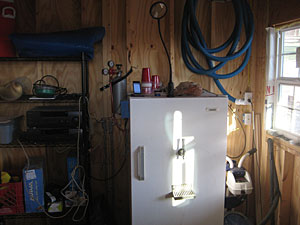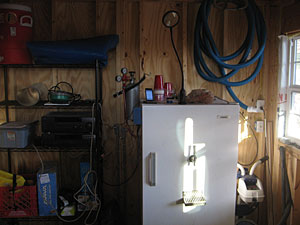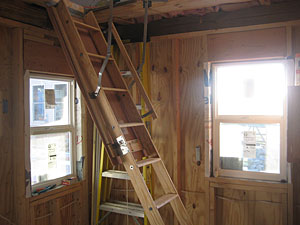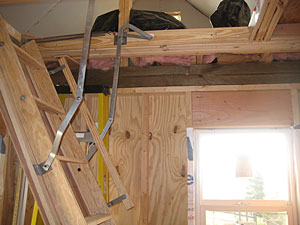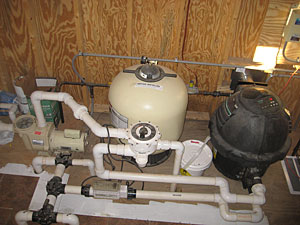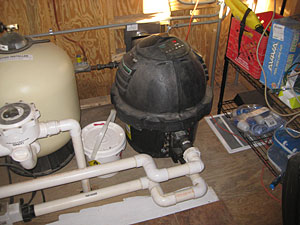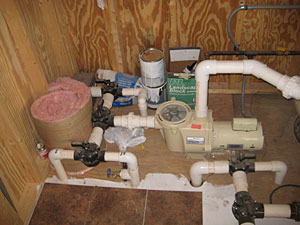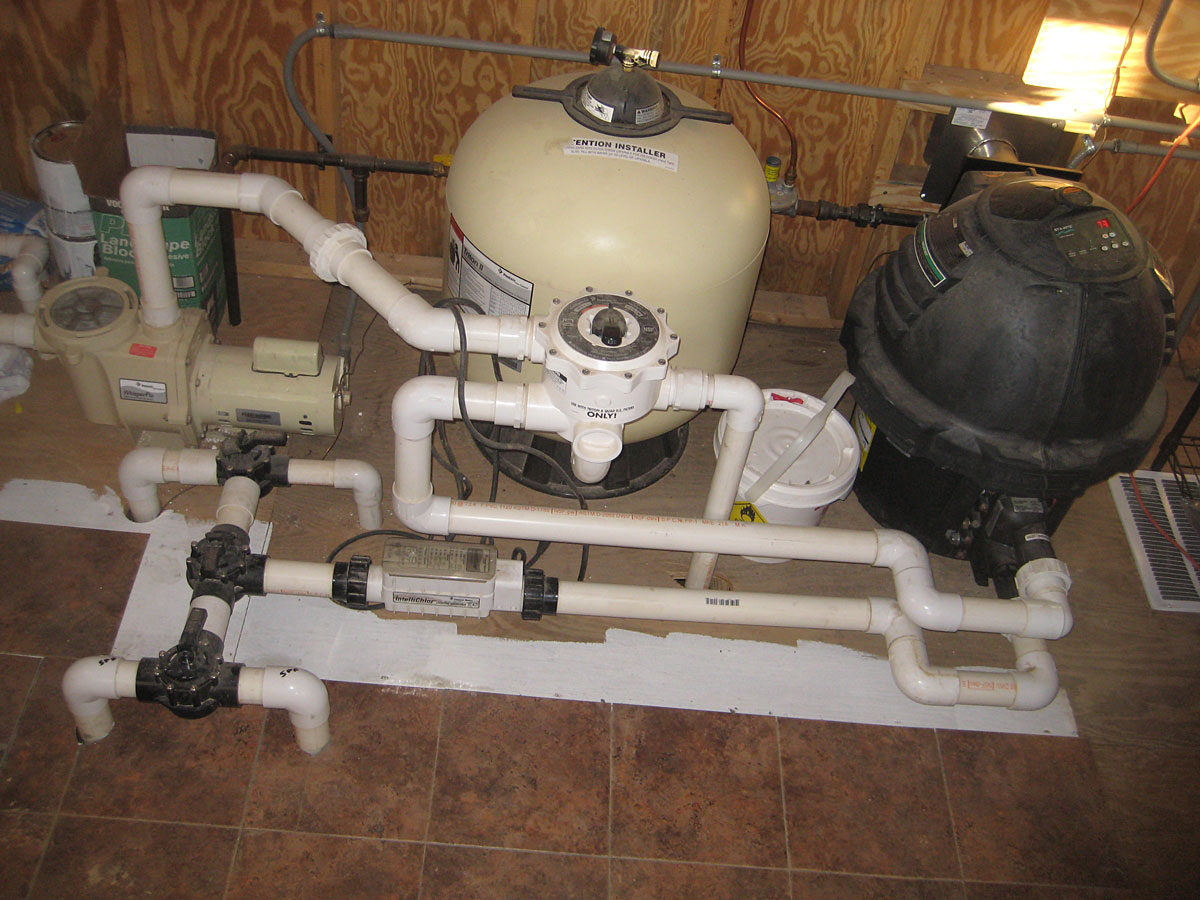|
Day 245 - I've done a LOT of work within the shed but never took pictures. Here is a side view of the upstairs. It's all sheet-rocked already.
|
Day 245 - I did this during the winter when the weather was really bad. Put enough sheets of sheetrock and plywood in before closing to finish the upstairs. It will be used primarily for storage. |
|
Day 245 - Other views of the upstairs. I'm using it primarily to store tools now.
|
Day 245 - It is an area of 13x21 feet and could potentially be used as a study sometime in the future...or a man cave? |
|
Day 245 - Bottom of the pool house. Electric panel and storage rack. Stereo resides on the storage rack. Eventually will build a cabinet to attach to the wall.
|
Day 245 - The most important item in the pool house - Kegerator made from Lana's dad's freezer. |
|
Day 245 - This wall will house the lighting system on the right side also.
|
Day 245 - Thought of different ways to get to the upstairs. In the end, decided to just put in an attic stair. I placed it too close to the side the first time and couldn't easily access the upstairs. Had to move it to the center of the wall to get easy access in. |
|
Day 245 - A view of the attic through the stairs.
|
Day 245 - Getting several views of the plumbing within the pool house. All the pool plumbing resides inside.
|
|
Day 245 - Other views of the plumbing
|
Day 245 - Heater was installed by Shelton Plumbing. Electric was installed by Blizzard Electric and all the remaining by the pool builder.
|
|
Day 245 - A full view of the entire plumbing area.
|
